I am so excited to show you all our New House!
Oh you wanted to see what my house looks like today?
I need to apologize in advance, this tour might not be what you expected. I bet you thought I was going to show you our house as it is today. After we have settled in, started to put our own stamp on the space, and it really looks like a home.
That would be too easy. You need to start from the same place we did with our house, at the beginning.
You have to see the house when we bought it to truly understand all the work, time and love we are putting into this new house to make it our home.
This will be fun, I promise!
You saw an updated photo on Instagram the other day of our front door. This was my teaser to get you to come back and take this tour with me. Sneaky of me, wasn’t it?
Our front door has not changed much since we moved in, but in true Rachel fashion, the wreath has changed with the season.
I have plans to replace the glass, and update the color of the door. Still in the planning phase, but we will get there soon.
Now, let’s take a look inside the second house we bought, it is vert different than our First House.
The Sun Room
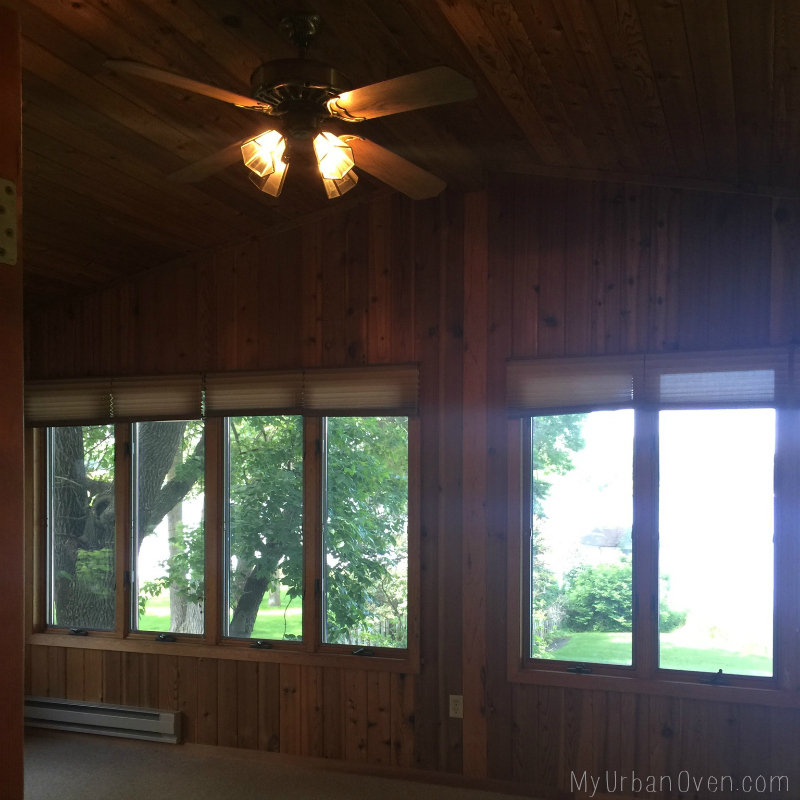
Our favorite room in our new house is the Sun Room. We fell in love with all the windows that looks out over the backyard. The back of our house faces West. Not until we were in the house the first night did we realize how amazing it is to watch the sunset every night. I don’t think I will ever get sick of watching the sunset over the lake.
Having a Sun Room was not on our must have list, or even our wish list, but now that we have the space it is one of the best spaces in the house. I love all the windows, and look forward to transforming this space soon with some paint to make it look less like a fishing cabin.
The Bathrooms
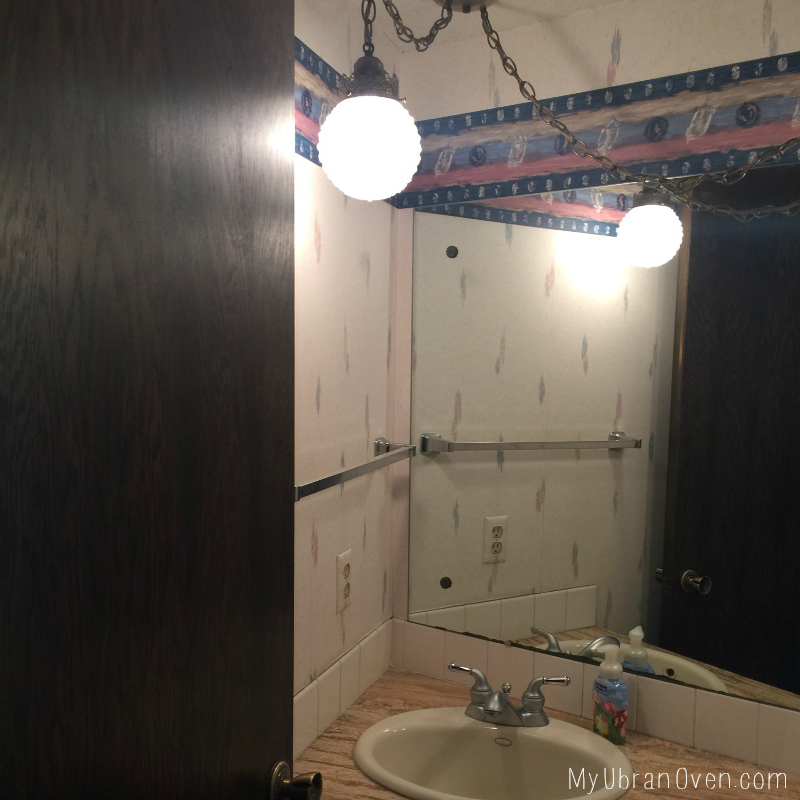
As you will notice, our bathrooms were a little dated. When we bought the house, 2 of the 4 bathrooms had wallpaper, along with the front entry and hall. Each space had a different wall paper, circa the 1970’s.
Light fixtures, cabinets, mirrors, tile, you name it, it was original to the house. To say our bathrooms needed a remodel is an understatement.
To many the 1970’s wall paper and carpet might be a reason to over look this house, but to us, it got our imagination running. As we walked through our new house for the first time, we fell in love with the bones of the house {and the location}. “Good Bones” makes for a good canvas to turn a house into the home you want. At least that is how we look at it.
We have grand plans for each of our bathrooms. FUTURE plans, as the budget has not yet allowed us to over haul a bathroom. Prior to move in, we made some minor tweaks to the bathrooms to make them more tolerable {read: removing wall paper & fresh paint}, but no gut jobs yet.
The Living Room
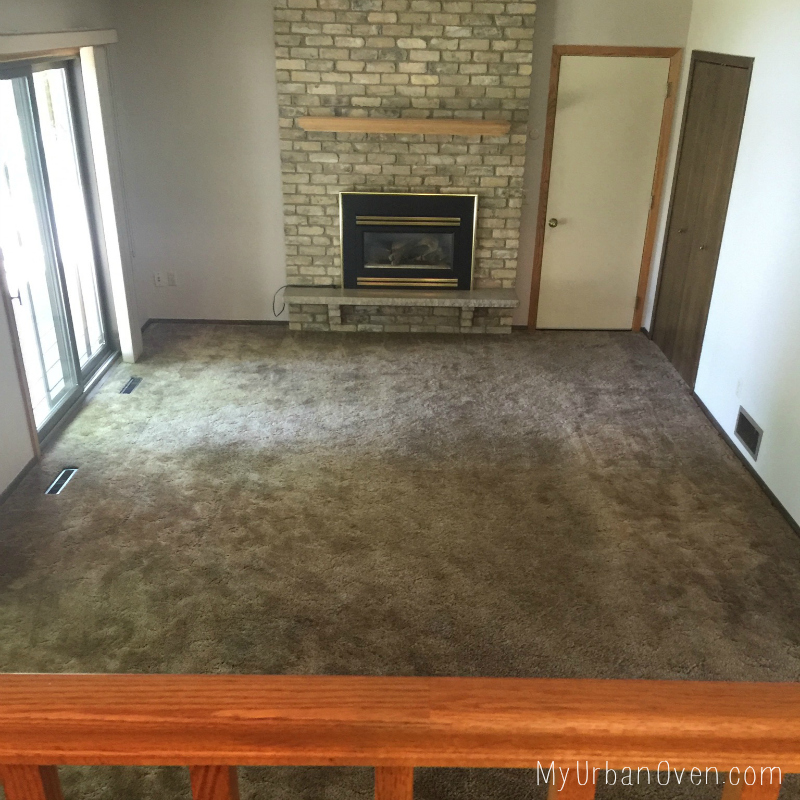
When we first saw this sunk in Living Room, we fell in love with the view through the sliding glass door of the backyard and lake. What we did not fall in love with was the 4 different wood colors, old stretched out brown carpet, and the off white door leading to our garage. This space was large, perfect for gathering, it was just in need of some good TLC.
In our first home hunt we had a fireplace on our wish list, but did not end up with one. In our second house hunt, a fireplace was on our wish list again, verging on the must have list. The focal point of the Living Room being a fireplace helped us over look the multiple cosmetic things we knew we could fix. A fireplace to curl up to in the winter, and a mantel to hang stockings on at Christmas won us over instantly!
The Dining Room
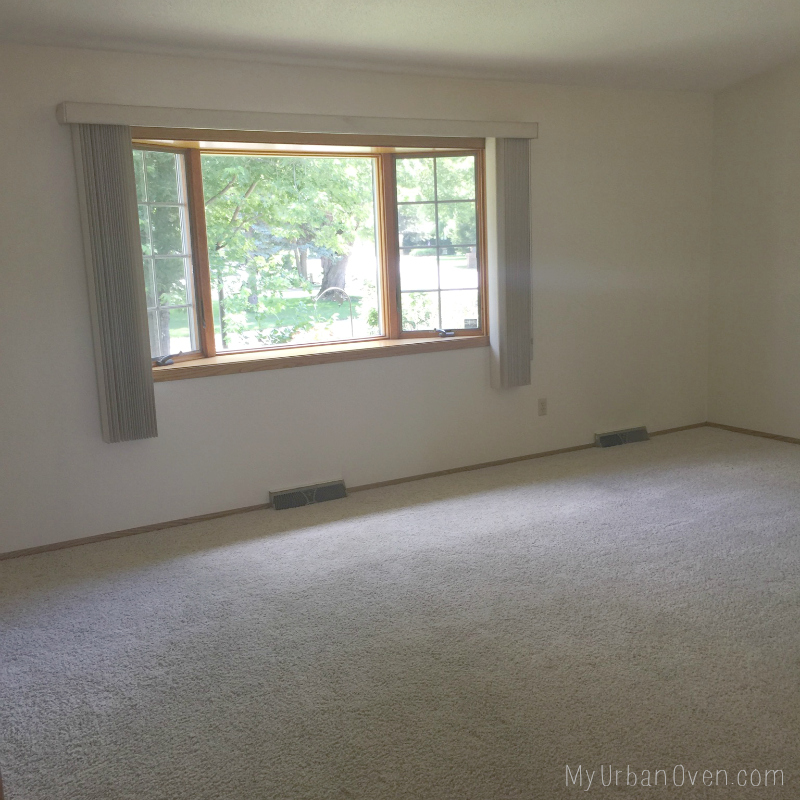
Saying the The Hubby and I love to host, is an understatement. One of my requirements in a new house was a large Dining Room to hold dinner parties and host holidays. Our new house only had a space for an Eat-in Kitchen, which was at first was a big draw back to putting in an offer on this house.
After some consideration and imagination, again think “good bones”, we decided that the space normally reserved for a Formal Sitting Room, could serve as a great area for a Dining Room. The house already has a Sunroom, Living Room and a Family Room {in our basement} to gather in, making this space the perfect option for our future Dining Room. The space shares a wall with our Kitchen which makes the space even more ideal for a dining table.
The Kitchen
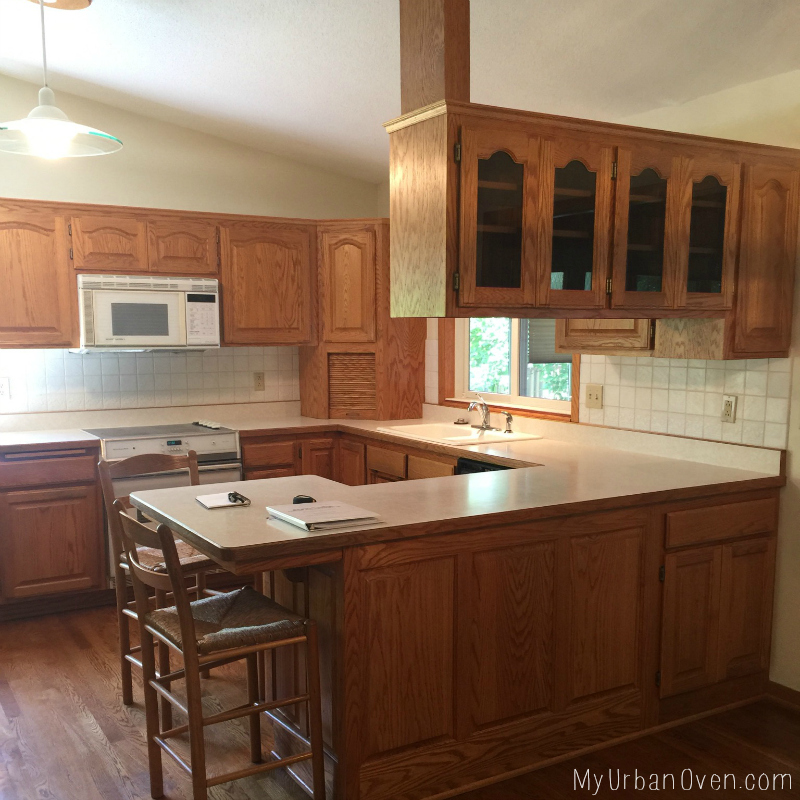
Look at my BIG kitchen!
I know your eyes immediately gravitated to the appliances from ’91, but my eyes could not get over the size. For as much time as I spend in the Kitchen, no one could believe how I survived in our First Houses’ Kitchen. Appliances and cabinets can always be replaced, but having the physical space {good bones} to have a large kitchen is much more important. This house has the space I would need to some day have my “dream kitchen”. I am not complaining now, because look at all that space.
I already have {HUGE} dreams for what our kitchen could look like one day, but I am more than content with the space I have now. The cabinets are solid wood, the counters are clean, and there is tons of storage space. Our favorite spot in the kitchen is the chairs around the island, where The Hubby and I eat most of our meals or hang out while the other is cooking {me} or doing the dishes {The Hubby}.
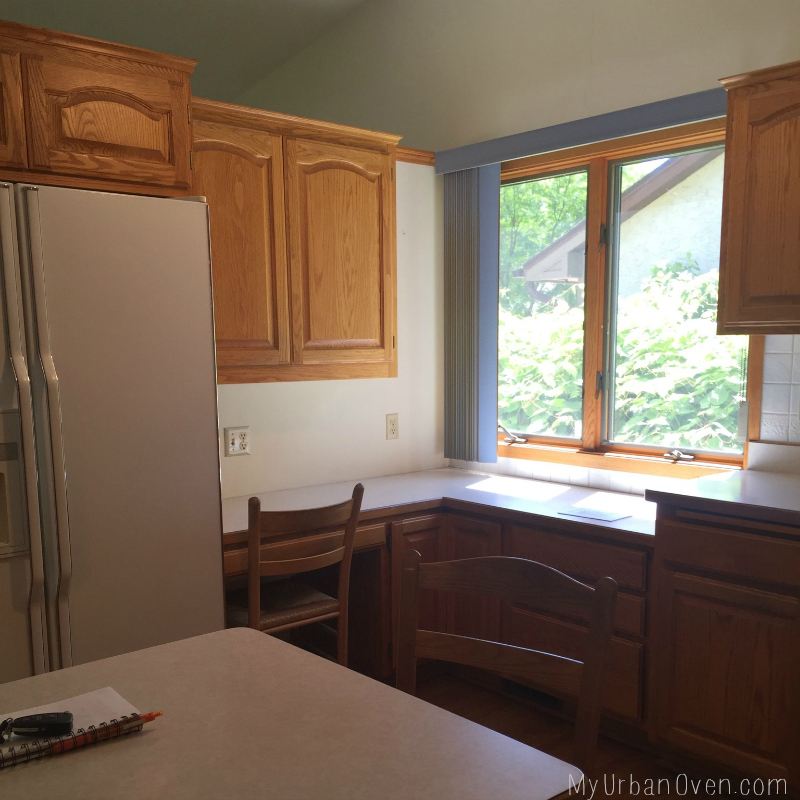
I never thought I would use the desk area in the Kitchen, and I was right. The upper cabinet is the perfect place for my blog/cake decorating supplies. However, I have yet to sit at the desk, and have actually removed the chair from the Kitchen.
The window in the kitchen has the perfect natural light for food photos. The natural light is not direct, but streams through the window most of the day. The counter is normally full of props, back drops, and different photo accessories. I currently am working on figuring out a better organizational system for the area because it normally looks super messy.
Oh, did you notice the fridge? It too was from from 1991. I am not even joking with the year, the previous owners left all of the manuals for the appliances in the drawers with the date they were bought neatly written on each one. The one thing we realize shortly after moving in, the appliances from ’91 worked better then the 5 year old ones in our first house. And the best part none of the appliances leaked when we moved in!
The Bedrooms
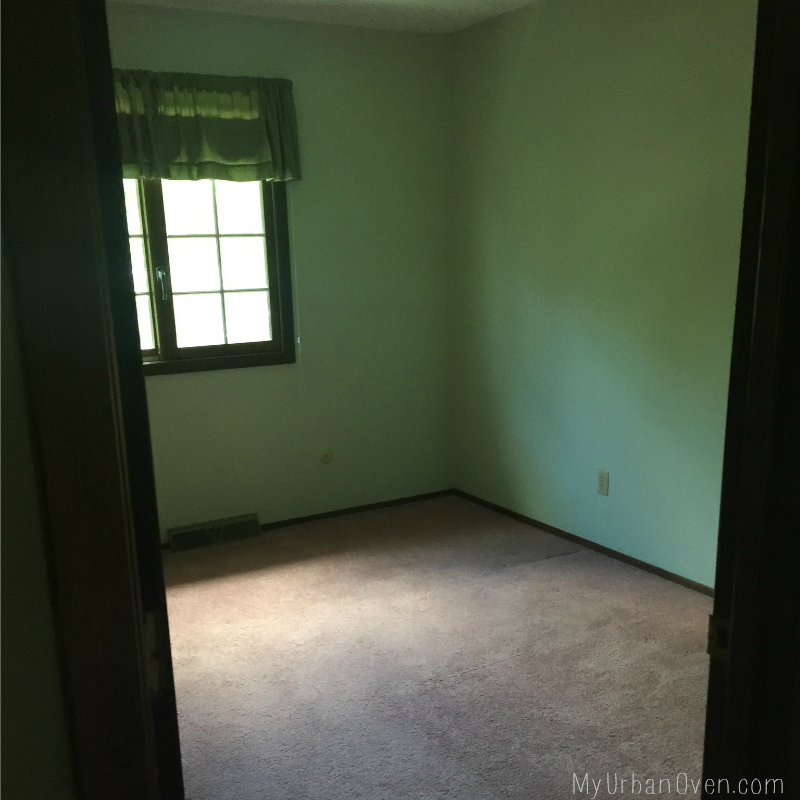
One of the reason we wanted a new house was to have more rooms, and have them on the same level. Our new house has 4 bedrooms, and 3 of them need some good TLC. Each of the bedrooms had different colored carpet, all looking to have been updated at different points over the past 40 years. Yes- this room had pink carpet.
Many of the rooms in the house had out dated curtains, such as the green ones in this photo, or vertical blinds such as the ones in the “Dining Room” or Kitchen. One win that I have had since we moved in is that I have fully eradicated vertical blinds from our house. Small steps!
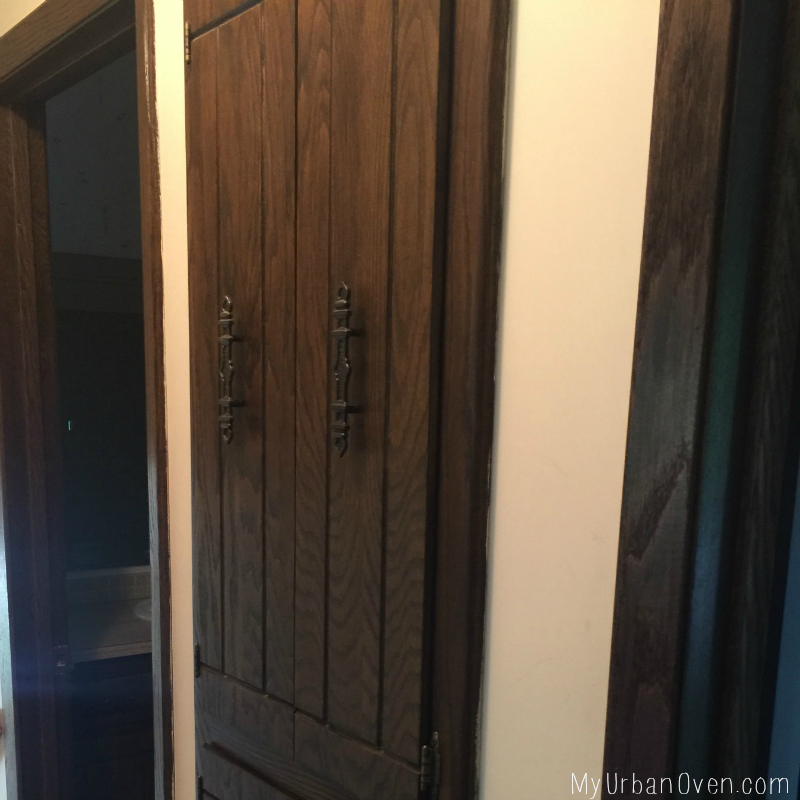
As I mentioned our house was built in the 70’s, and much of the wood work and fixtures are still original to the house. I love all the storage space in the house, but I have lots of plans to make updates.
It is really hard to not make all the changes you want immediately after moving in. I have found, just like I did in our last house, moving in and living in the space helps to really understand how you would like the space to look and be used. I had originally thought I would need to replace all of these cabinets, but now I have started to think I could add some paint and new hardware for a cheaper and just as effective update.
The Hot Tub Room
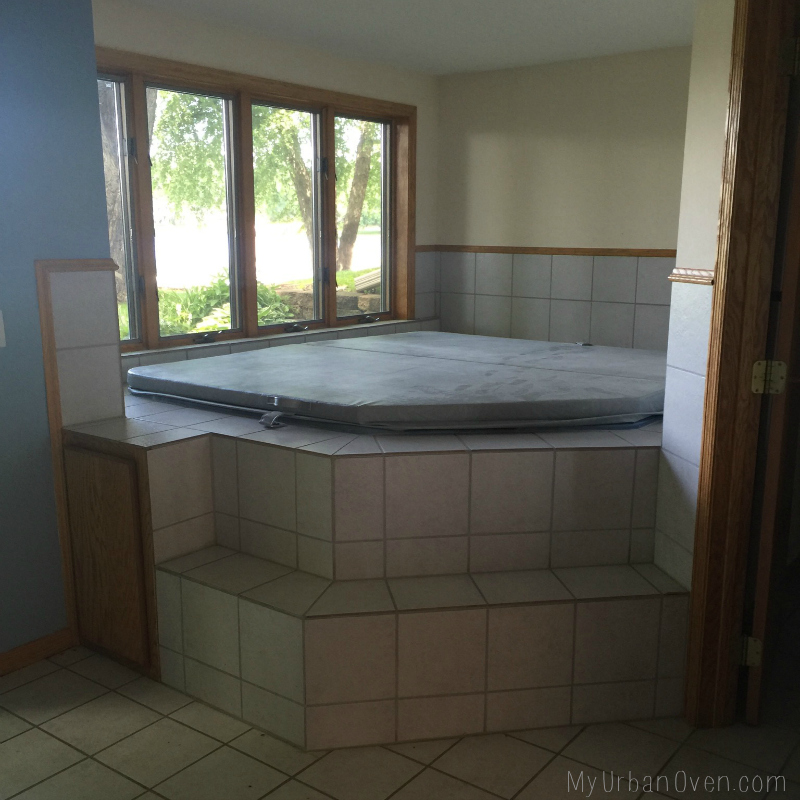
I saved everyones favorite room for last! We call this area the “Hot Tub Room”. The first reaction everyone had was, “that is so cool”, and my reaction is “it doesn’t work”. As much as I would love to have a hot tub at our house, I have a few issue with the one we do have. First, we knew when we bought the house that the hot tub had not worked in years. Second, and most importantly, I hate the idea of a hot tub in the house. I have the biggest fear of mold growing in the ceiling from too much moisture build up in the room. Even with a strong fan and good ventilation, I still hate the idea of a hot tub inside the house.
I plan to make this space into an extra bedroom some day in the future. The project is pretty far down my list right now because we really don’t need another bedroom at the moment, and I have so many more projects {like updated bathrooms} that would make me much happier. So for now, we will live with a big broken tub in our basement.
The Lake
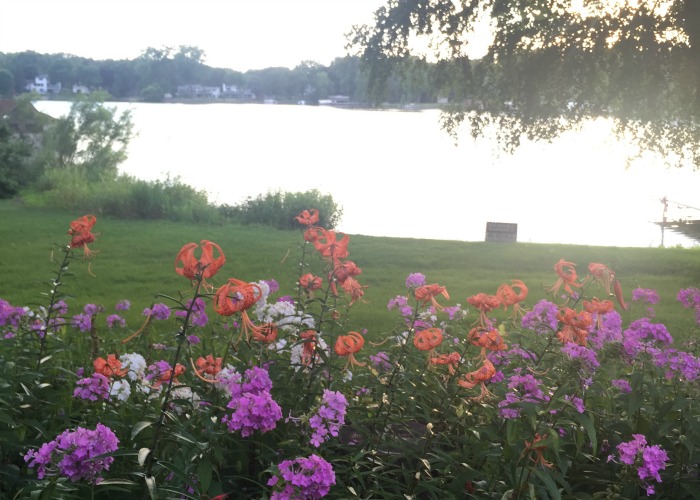
I almost completely forgot to share the whole reason we had to have this house!
As I told you when I announced we bought a house, one of our dreams was to own a house on a lake. Not a cabin to escape to on the weekends an hour drive away, a lake house we could wake up to each morning. One that not only us, but our friends and family could enjoy any time we wanted. We live in the land of 10,000 lakes, there had to be one we could live on.
Our new house has a much larger backyard than our first house. We even have grass in our backyard now! The shore line is sandy and shallow, ideal for swimming and playing in the water. All of these reasons making this house even more perfect for us!
So there you have it, that is our new house. I know you are antsy to see what our house looks like now, and hear about all the projects we have been up to since we were given the keys. I promise, those photos are coming. I am glad you were able to see the house through the eyes we did when we bought it.
Stay tuned as we make Our Second House our Dream Home!
Don’t forget to follow My Urban Oven on Facebook, Instagram, and Pinterest, for more inspiration, my continued ramblings, and photos of what is happening in the My Urban Oven House!
XOXO,
Rachel
P.S. I am falling for Instagram Stories… so don’t forget to follow!! * you might even get to see a glimpse of garden projects this weekend😉
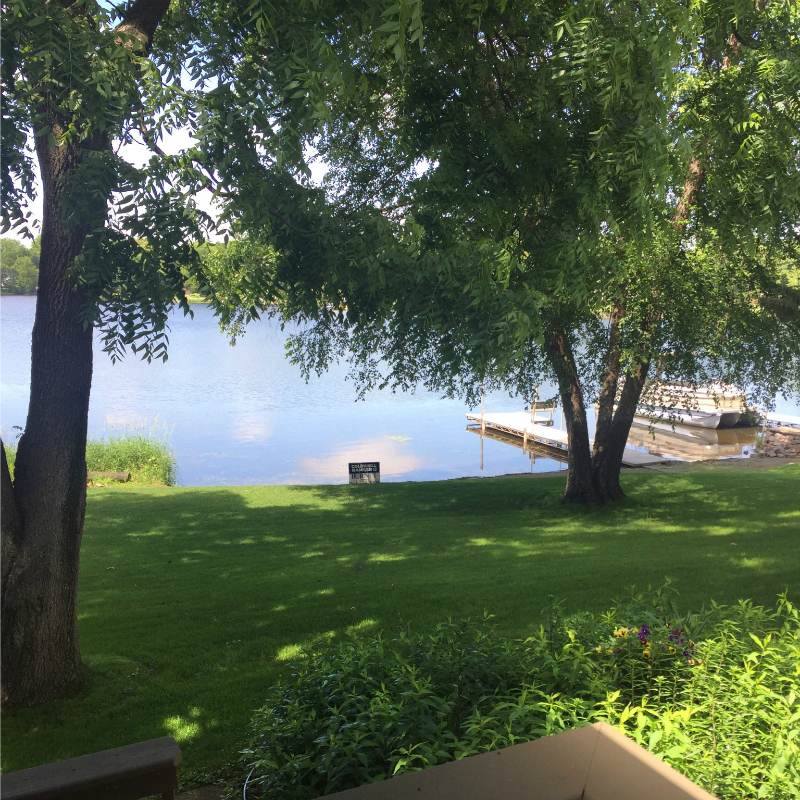
Comments
3 responses to “Our New House Tour”
[…] Don’t forget to follow My Urban Oven on Facebook, Instagram, and Pinterest, for more inspiration, my continued ramblings, and photos of what is happening in the My Urban Oven House! […]
[…] Don’t forget to follow My Urban Oven on Facebook, Instagram, Pinterest and now YOUTUBE for more inspiration, my continued ramblings, and photos/videos of what is happening in the My Urban Oven Kitchen! […]
[…] have a corner in our Living Room that I had an inexpensive floor lamp, and I thought this would be a great replacement for that […]